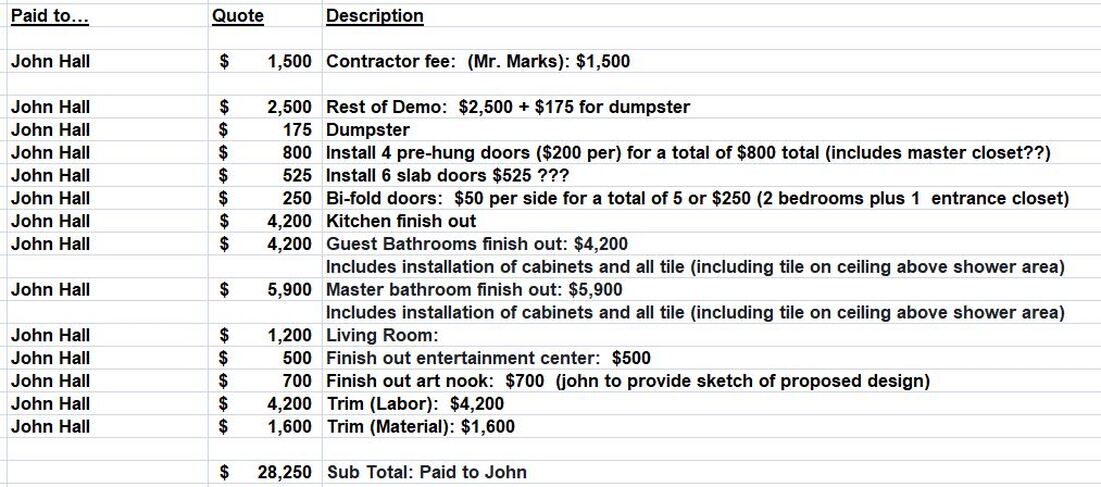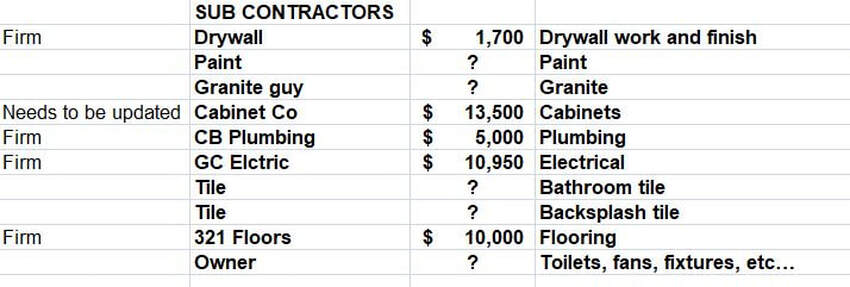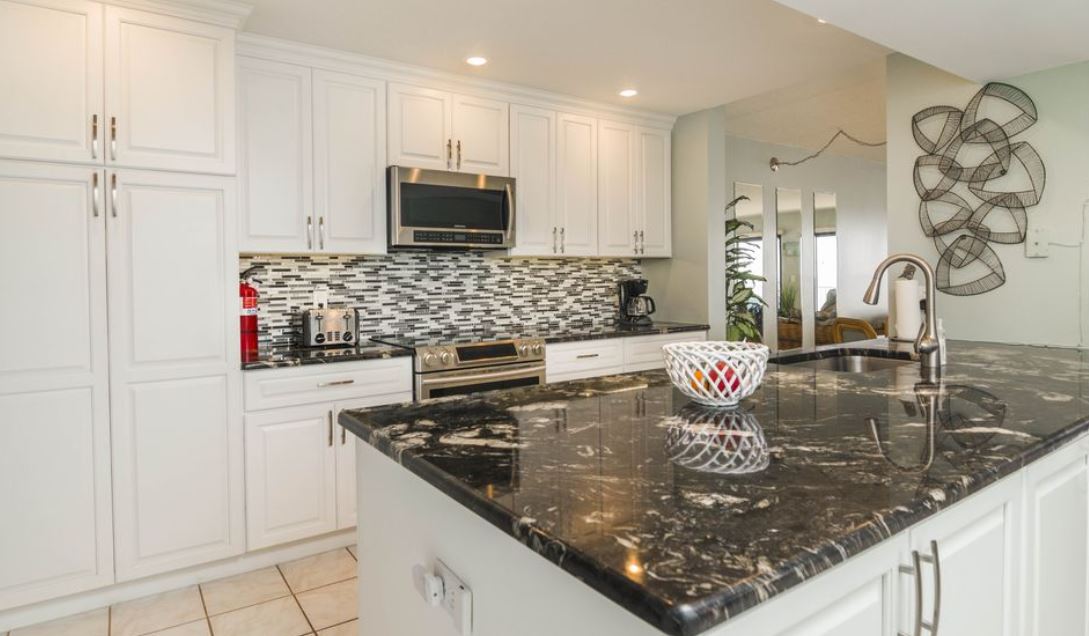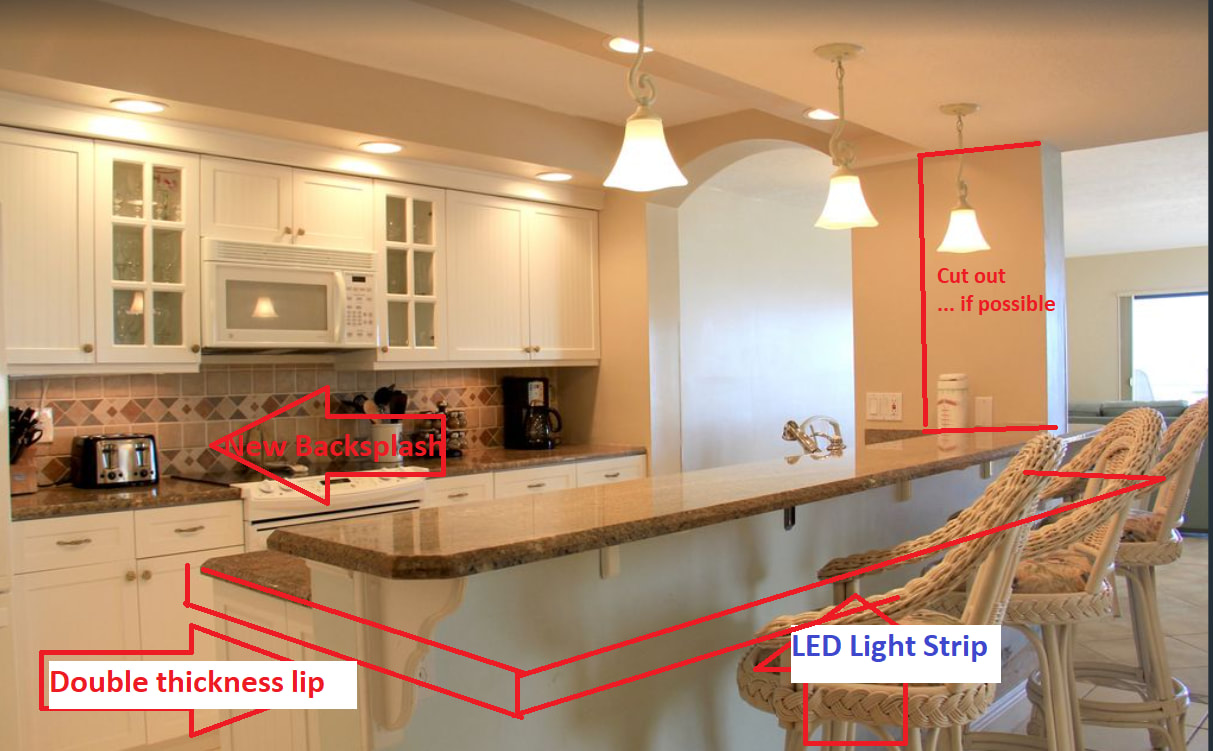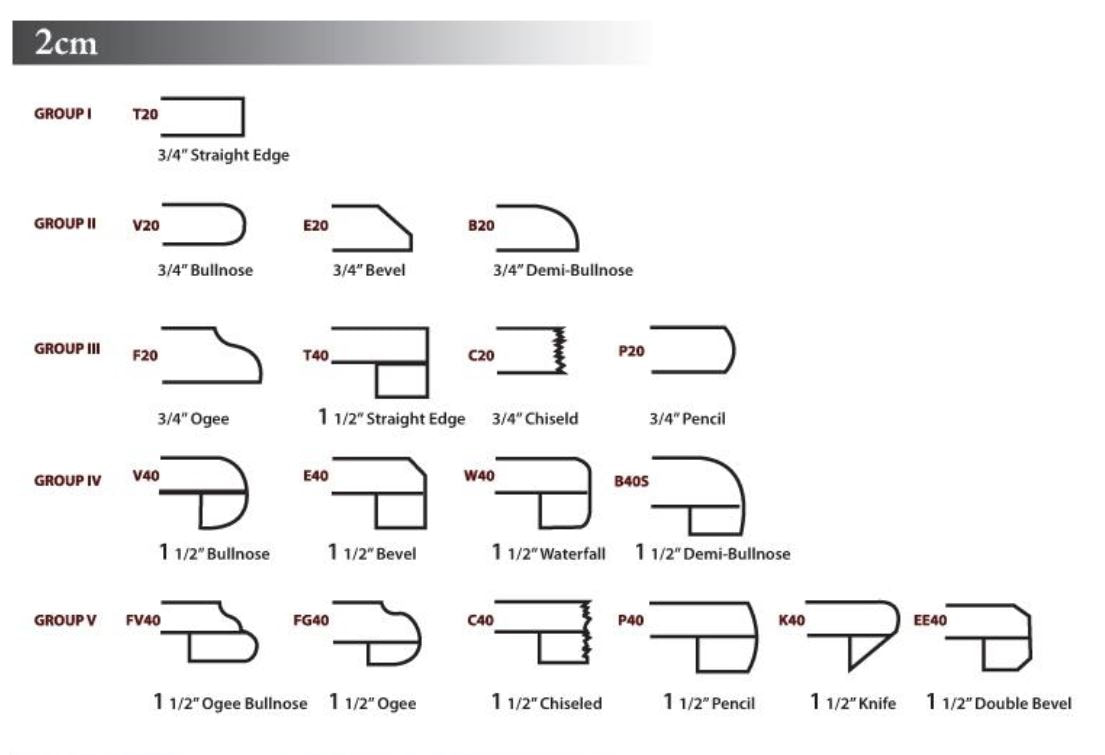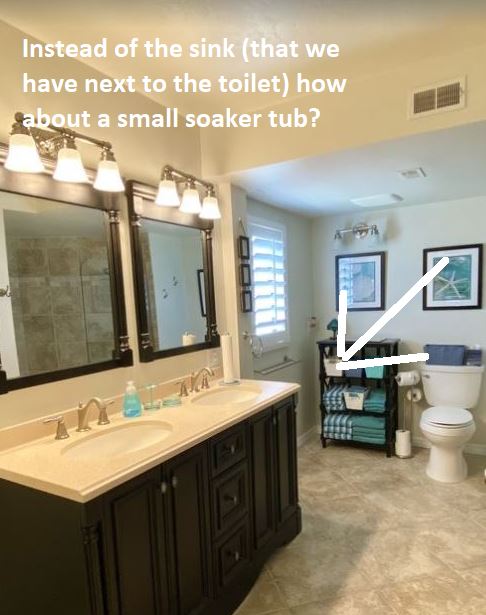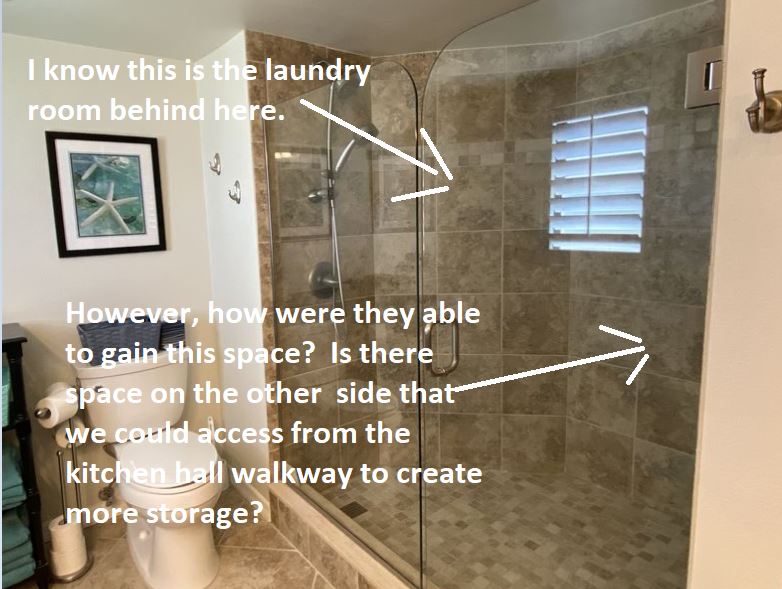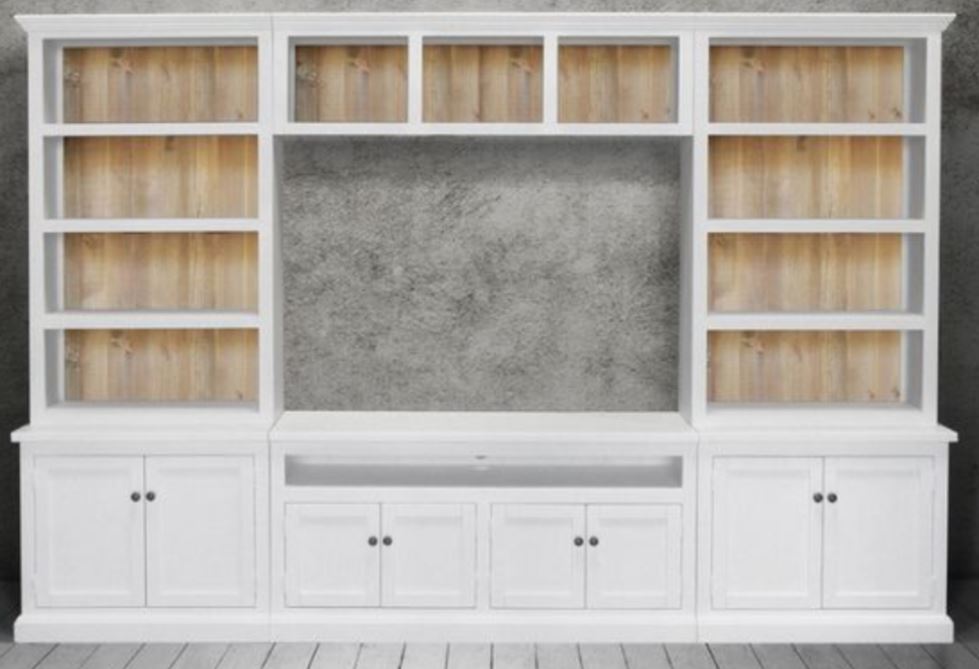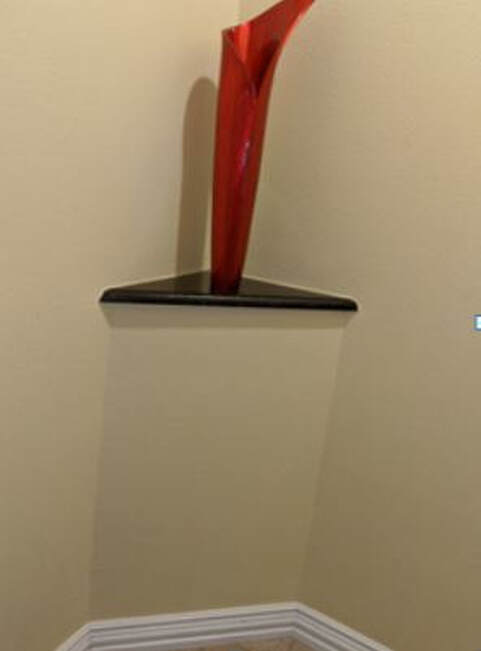John Hall: Quotes
Renovation: Sandcastles 709
| plumbing_quote_from_cb_plumbing.pdf |
OLD INFO provided to John:
Kitchen: We are open to ideas, but we think we should move the fridge into the pantry and add a nice panty where the fridge was...
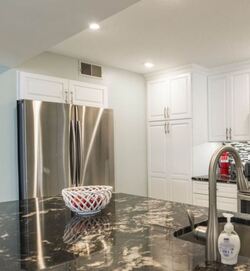
Kitchen cabinets, hood and backsplash: I am not sure how much space to leave between the NEW hood and the cabinets. I want the cabinets to be functional but also the space to feel open. We are also considering (bubble) glass doors on the shelves above the backsplash...? ALSO, the color is not exact in this picture but along that line...
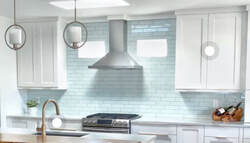
Granite: Not this color! but just to remind that we are going with one big piece of granite. Obviously, the microwave above the range is going away...
Wall: Remove or make (much) smaller...
i THINK WE ARE LEANING TOWARD A WATERFALL EDGE...
MASTER BATHROOM: Make the vanity nearest the bedroom a "double" vanity. AND IF WE CAN PLUMB IT,
MASTER SHOWER: I THINK WE WANT TO RE-DO THE MASTER SHOWER. TILE TO BE DETERMINED. IN THE PICTURE BELOW I AM TRYING TO DETERMINE IF THERE IS SOME EXTRA SPACE WE CAN USE. I DO-NOT WANT TO BUMP OUR SHOWER OUT LIKE SEEN BELOW.
TV ENTERTAINMENT: We will need to design this - but something like below... all white and if possible some granite of quarts from remnants for the top so condensation from glasses does not affect it.
SIMPLE ART NOOK: There is an outlet in the corner - so we can talk about lighting. Maybe a glass top an LED light pointing up from inside.
GUEST BATHROOM?!? John, to change the tile surround do we need to redo the green-board, etc...?
John, there are other details like vanities and tops, etc... but I hope this is a pretty good start :-)


